It took almost one year to move the 15.000 square meters of soil...
My childhood dream of steering a dumper with six driving wheels and digging with a 30 tons Caterpillar became true.
The authorities tried to impose on us a basement made of reinforced concrete! Exactly what I wanted to avoid and that was not even necessary. “Seismic area”: that’s what they had been repeating to us.
At the same time, I was telling everybody: “Do you see all these castles around here? If this is really a seismic area, how many times should have they been rebuilt? They have been here since 1200 BC”.
However, before the law, you can do nothing but be wrong, and I had to use reinforced concrete foundations.
Yet, we did not give up and we thought up a plan to avoid magnetic fields: we connected the iron wires of the reinforced concrete with duct tape and plastic strapping, thus interrupting electrical continuity. Subsequently, we verified with a tester that no electrical fluxes were passing from wire to wire.
Eureka!
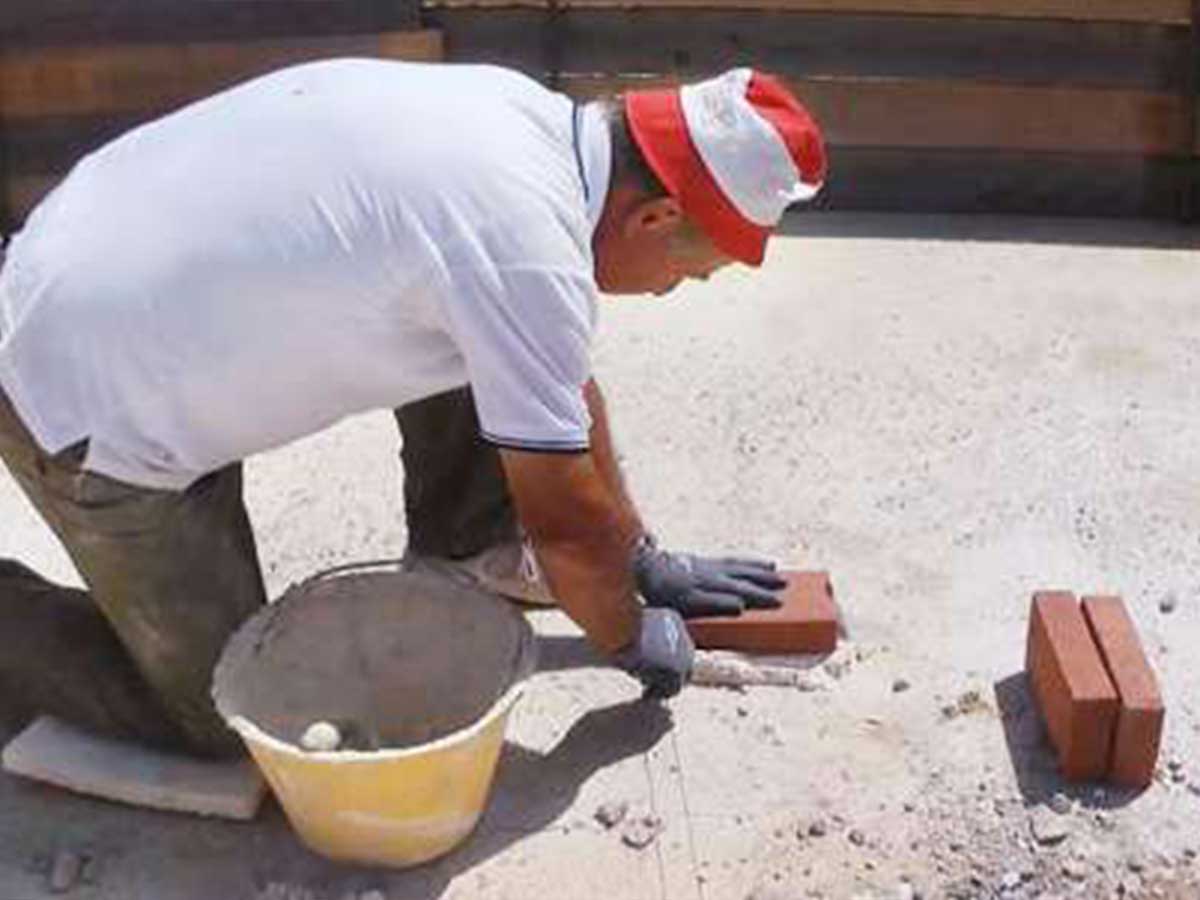
Beppe Vargas hammered a pole in the center of the cellar “square” and pulled from there an iron wire 13 meters and 22 centimeters long: he named it “the compass”.
He poured the lime mortar on the concrete foundations and laid down the first brick.
Then, he measured the distance with the compass, so it was equal in both extremities of the brick: I will never forget it!
The cellar was finally under construction. We started with the walls and then the arching made of Styrofoam, sustaining the vault.
Little by little the tunnel was being developed, one meter a day… when we were being lucky.
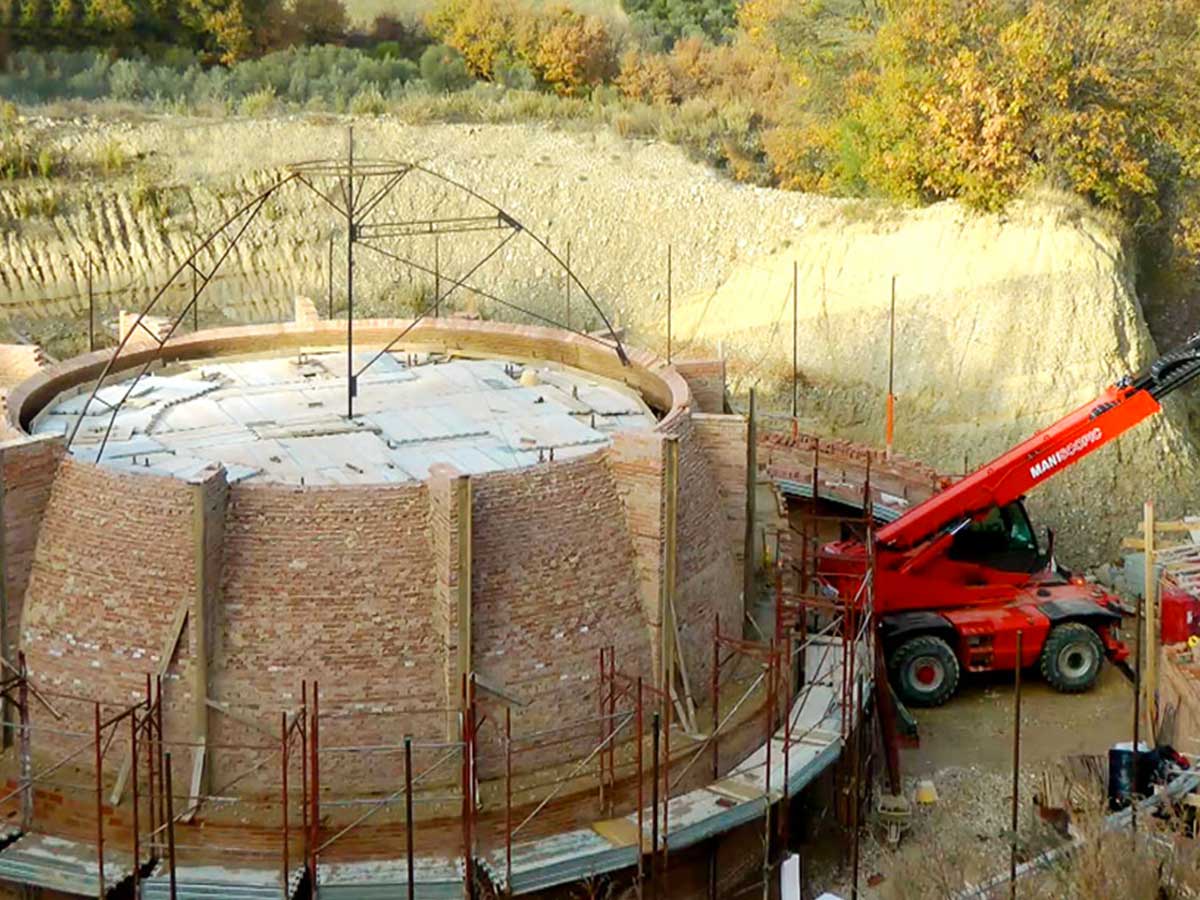
When the walls reached the planned height, Beppe Vargas started walling up a 6 meters radius dome.
He came up with a stroke of genius that only a craftsman’s mind could conceive: he planted a 10m tall steel shaft at the center of the building.
At a later stage, using some ball bearings, he created another compass with the same bending radius of the dome. Imagine a thin curved pole, slightly touching the wall to be raised and reaching every single brick.
With this compass, he could reach every single point and easily determine where every brick should be laid down.
There was a hidden beauty in seeing all those bricklayers pulling the compass around the entire circumference of the dome, while six or seven of them were laying the bricks down in different areas.
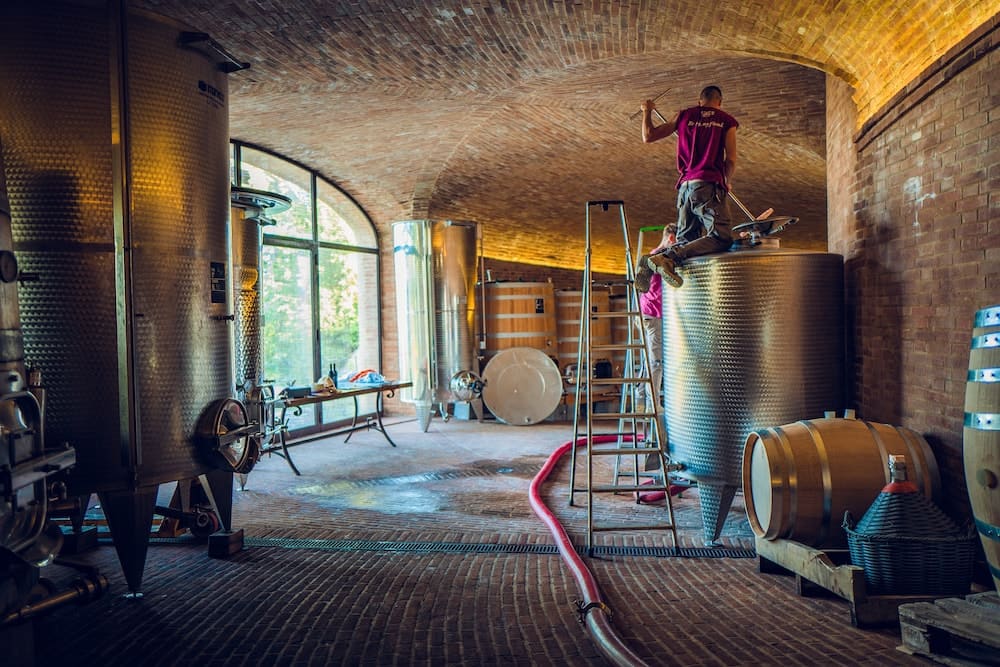
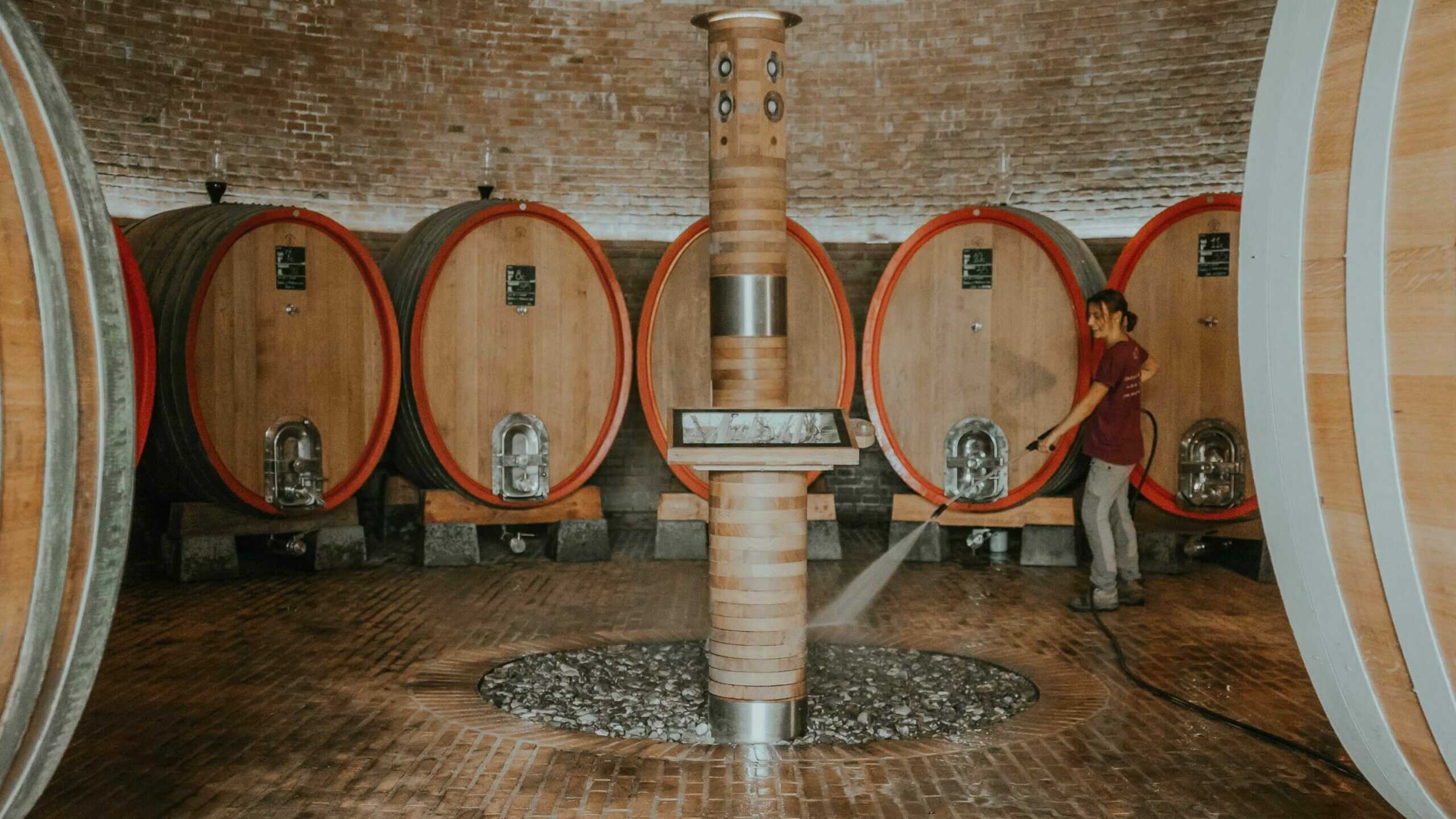
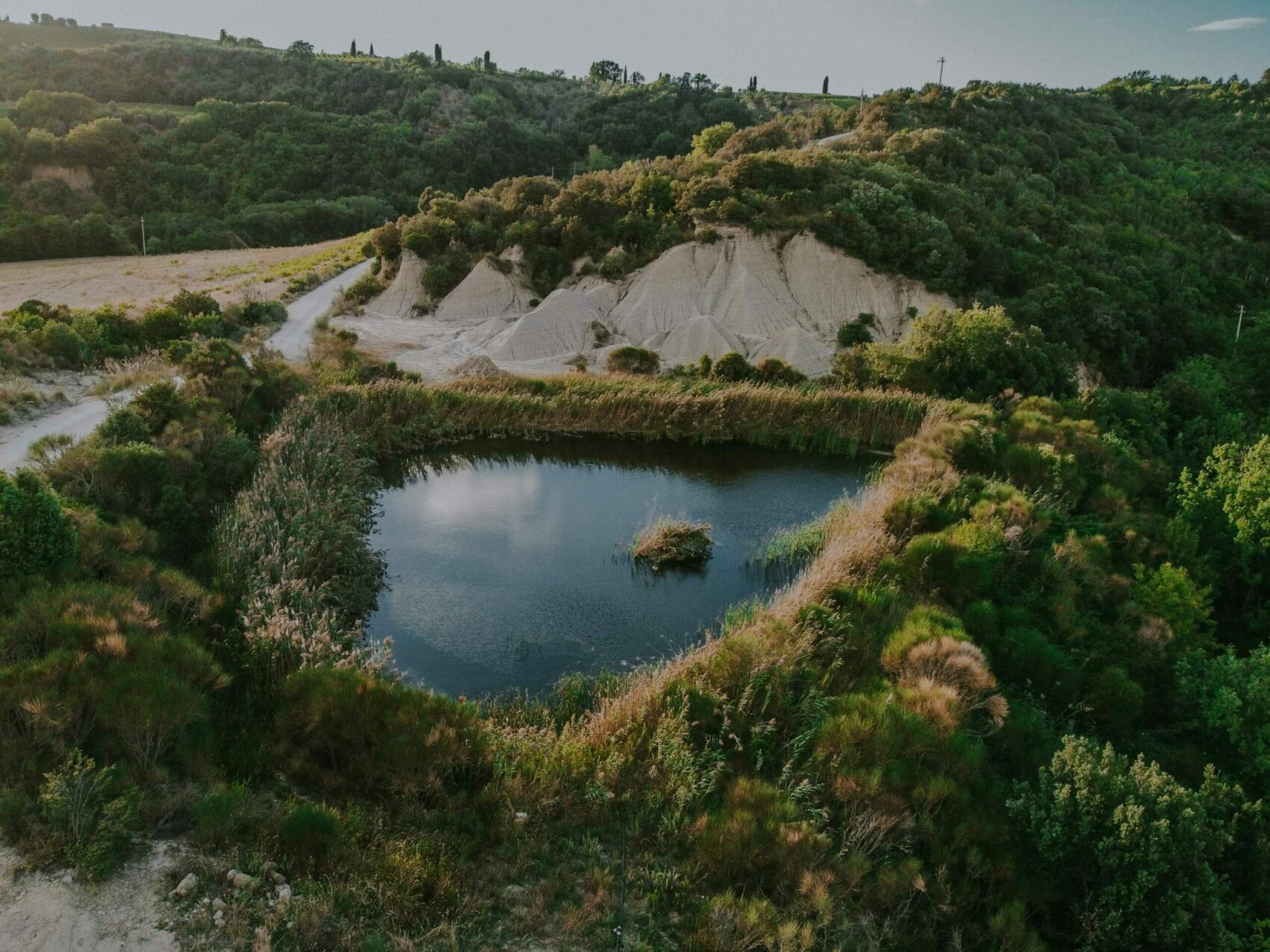
When visiting ancient sites, I often observed the same situation: the poorer the men, the more they gain in terms of time
And it seems to me that men from the past, men of this region, dedicated their time to beautifying things around them, such as houses, churches, and villages. If you pay attention to every sign from the past, from houses of farmers to cathedrals, you will see how this concept repeats itself. I call it “the wealth of poverty”, what I mean by it is the people’s ability to invest time in creating beauty.
At Podere le Ripi we’ve been lucky: during the first few years, the investments made into the vineyards and the renovations of the farmhouse (my home) did not permit us to invest in a new cellar. We needed to wait. During this waiting period that lasted seven years, we were able to examine the project in-depth until we reached the final idea of our current cellar. If the circumstances had been different, we probably would have had a cellar in reinforced concrete.
As we were forced to be thrifty, our choices had to be more accurate, and this cellar eventually cost slightly less than the same surface built-in cement.
This project represents simple teaching: a very slow and scrutinized preparation of a project permits building in bio-architecture with limited costs. As a result, you obtain an outcome to be proud of.